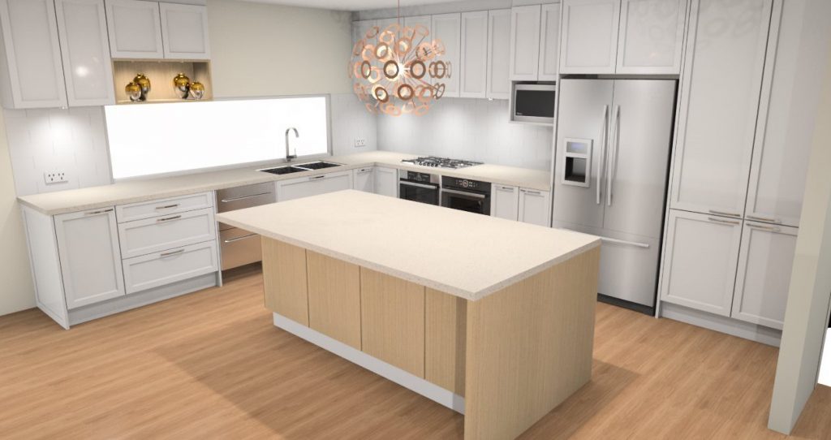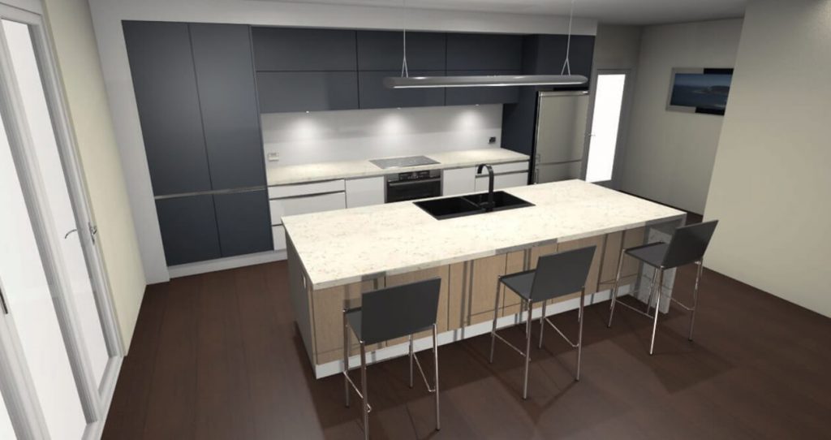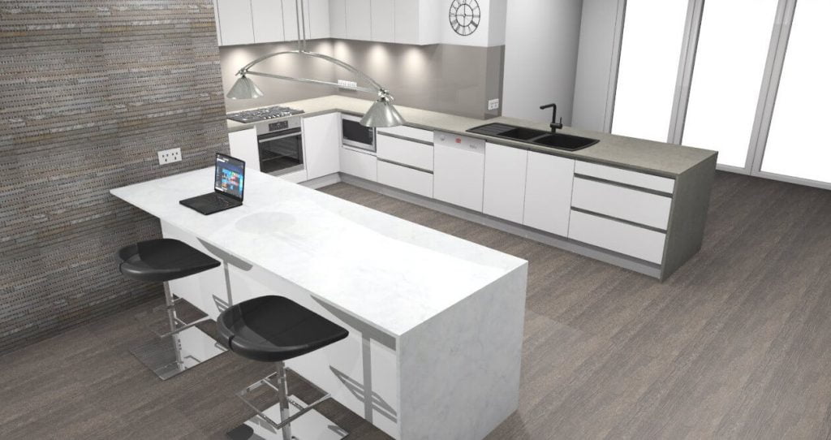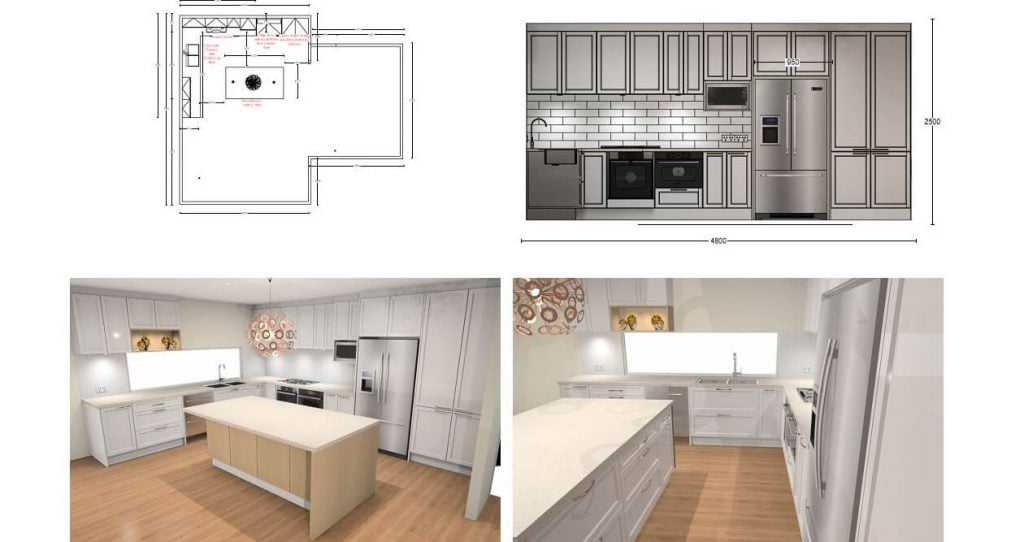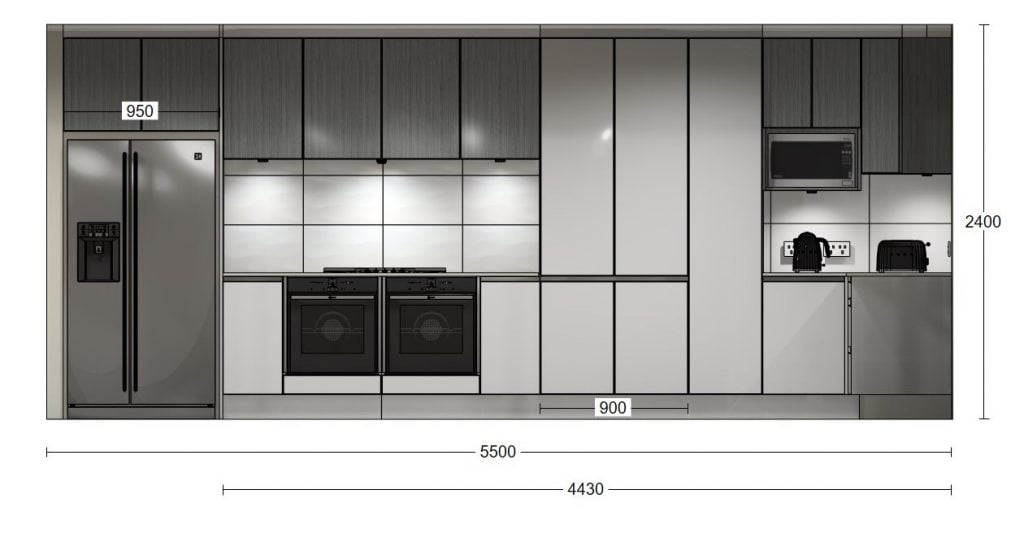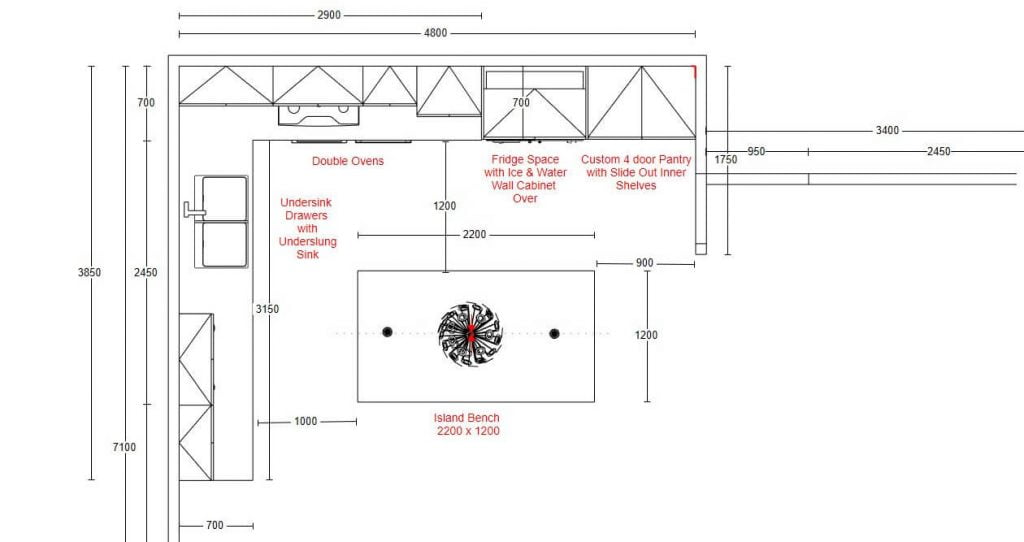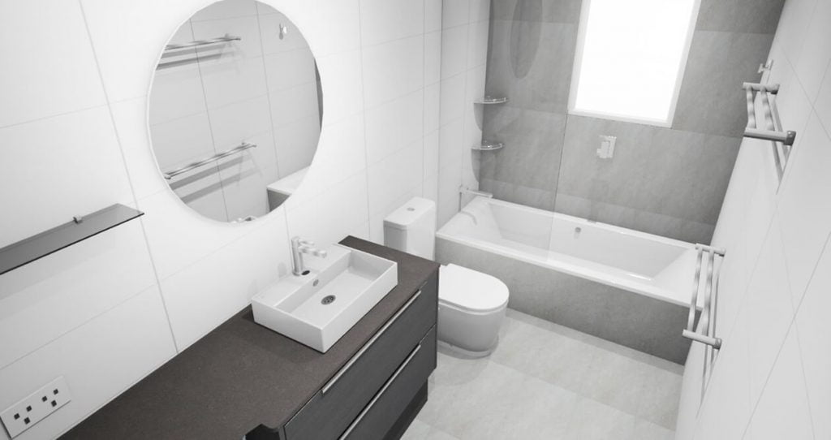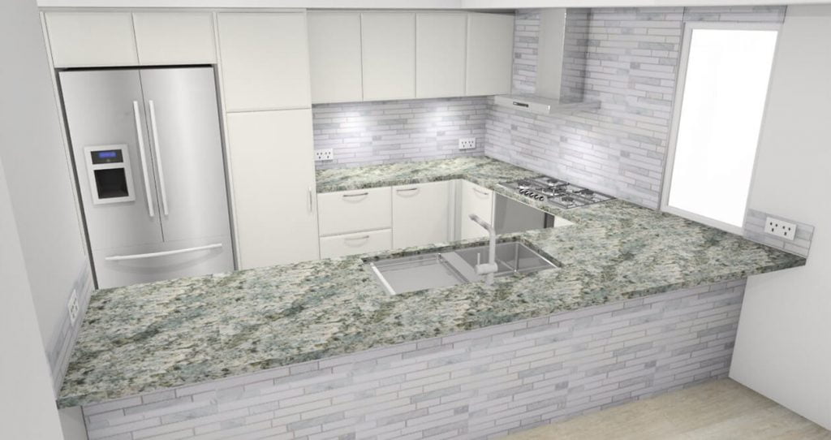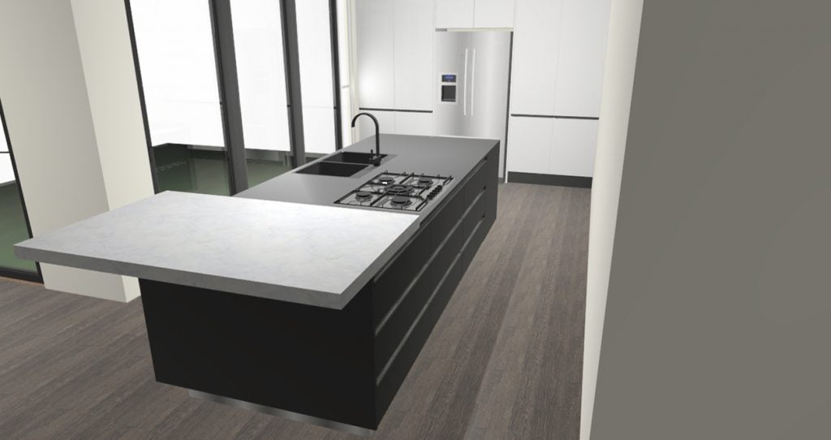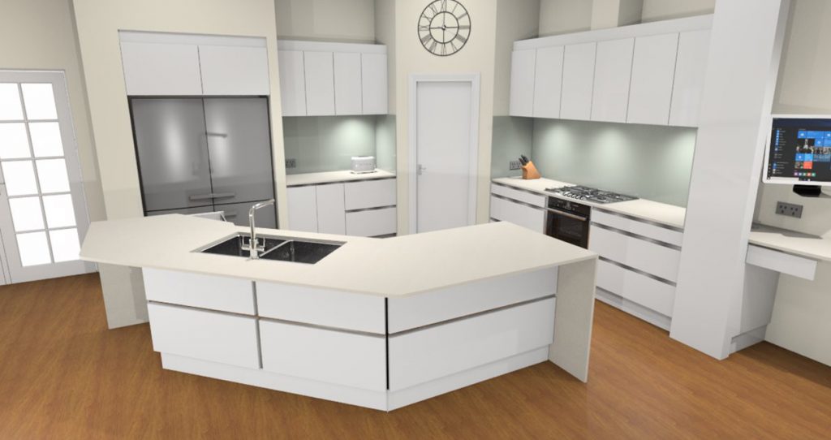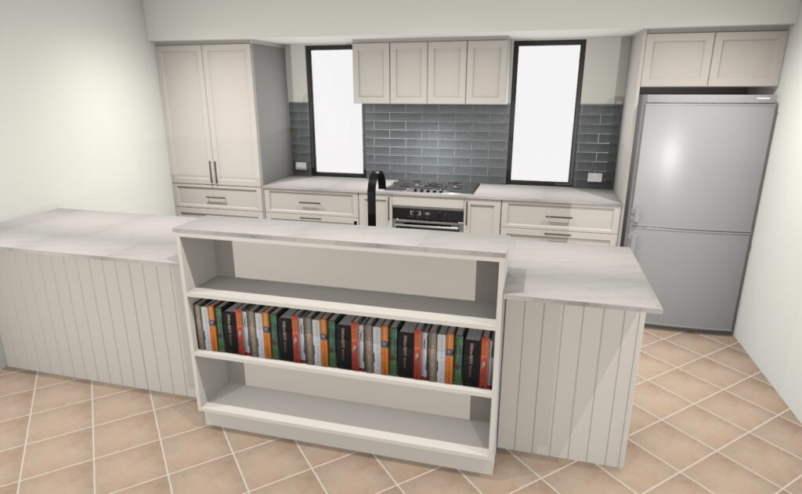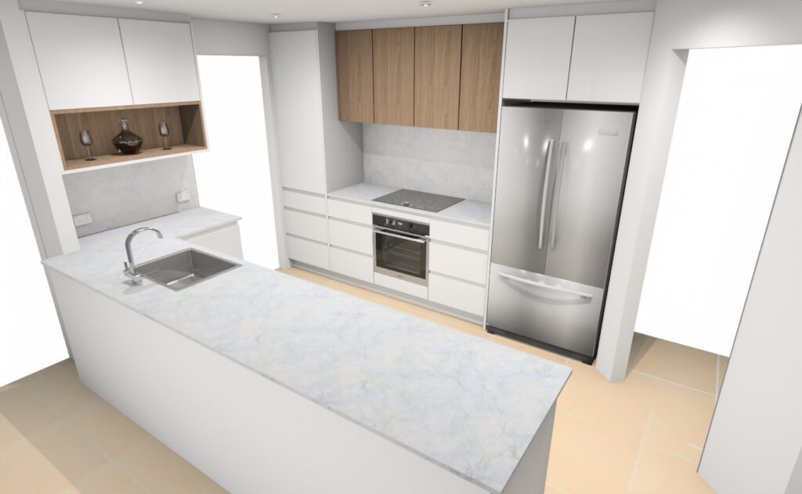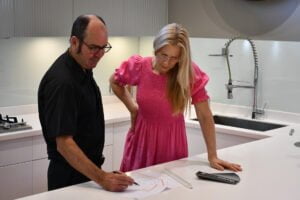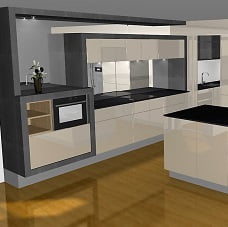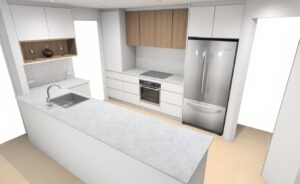3D Designs of Your Future Kitchen, Bathroom or Laundry etc
Our designers make sure the best-suited selections are made which can make a big difference to the end result of a renovation. It is often the case that a designer can save the client the design fee many times over by simply helping them make the right choices with these selections.
If the new kitchen is a renovation our designers can advise on walls that might need to be moved, window and doors that might need to be changed or flooring that could be updated.
We go through a systematic approach when designing your new kitchen. We work out what your needs are by asking you relevant questions to obtain all the information we need to design the best kitchen for your particular situation.
As the kitchen is one of the most important areas in the house, an expert’s advice on all of the different choices can make life so much easier for the customer. There is a wide range of options including the layout, the materials for the doors and Benchtops, the appliances and the multitude of items for your internal devices.
Our designers make sure the best value for money selections are made which can make a big difference to the end cost. It is often the case that a designer can save the client the design fee many times over by simply helping them make the right choices with these selections.
As a designer it is then our job to collate all of this information. We put it into powerful cabinet design software to produce accurate drawings and 3D views. From these colour 3D views you get a chance to see what your new kitchen will look like before anything takes place on site. Floor plans and elevation are also drawn to show the manufacturers and tradespeople exactly what is going where, which makes sure the correct efforts are put in on site.

