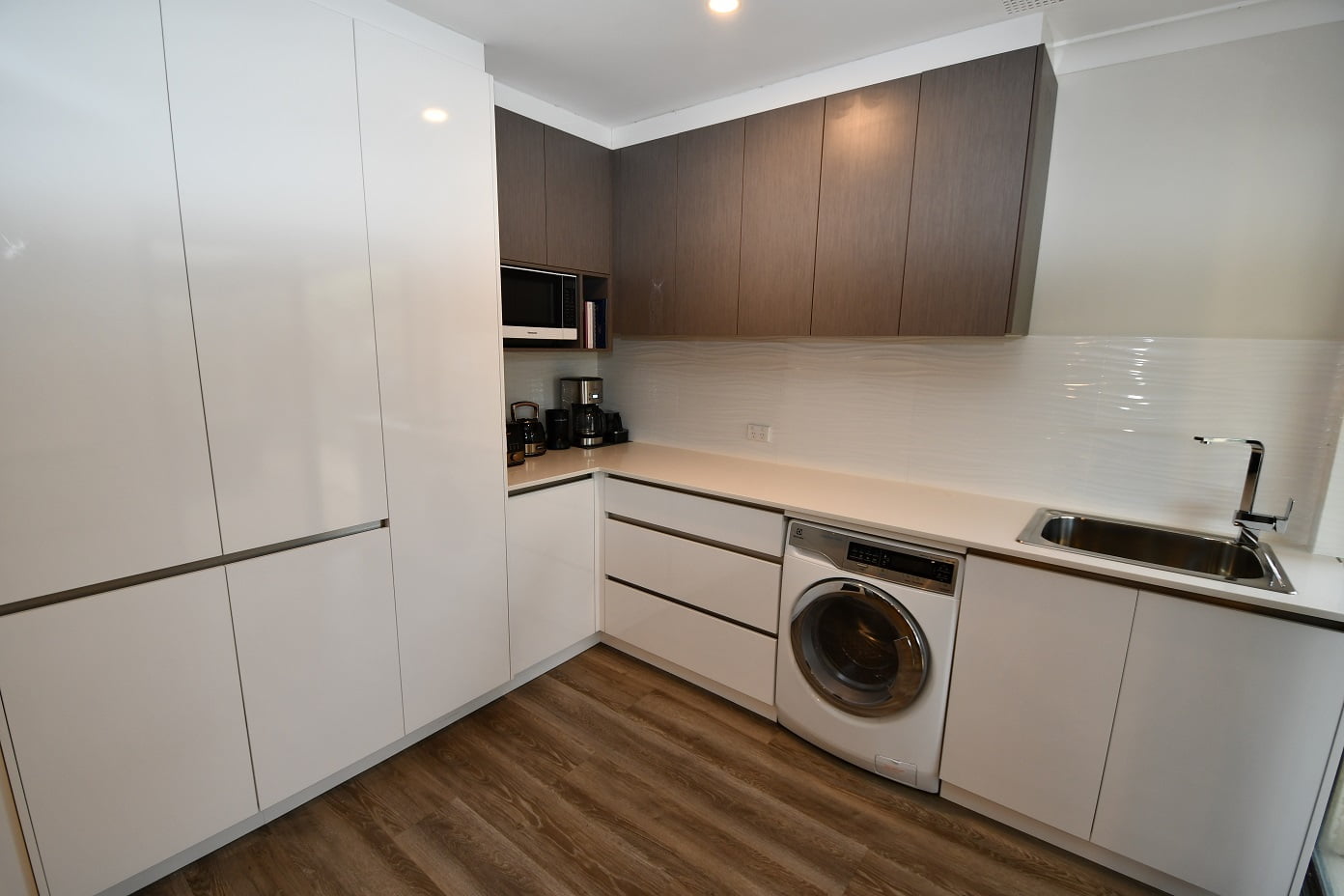How to Maximize Space and Functionality –
For a Small to Medium Kitchen Renovation in Perth 
Are you running out of space in your small kitchen and dreaming of a more functional & spacious area to prepare meals and to entertain? You’re not alone as many homeowners in Perth face the same challenges of working within limited kitchen space. However, with smart planning and innovative design ideas, you can transform your small kitchen into a functional and practical space. In the following blog, we will share some creative small kitchen renovation ideas perfect for Perth homes which will focus on storage, layout, and functionality.
Ensure Smart Layout
The key to making the most of your small kitchen is to choose a layout that maximizes space and efficiency and also takes into account how your family will use the kitchen. Consider the classic work triangle concept, which places the sink, cooking, and fridge in a triangular arrangement to minimize movement between these essential areas. Some popular small kitchen layouts are as per the following:
Galley – This layout features two parallel counters with a central aisle, ideal for narrow spaces
L-shaped – An L-shaped kitchen utilizes corner space efficiently and creates an open feel
U-shaped – This design surrounds the cook on three sides, providing ample counter and storage space
Maximise the Vertical Storage
When floor space is limited, look up not down! Use your kitchen’s vertical space to create additional storage solutions. Install tall cabinets or shelves that reach the ceiling to store lesser-used items. Utilize wall mounted pot racks or magnetic knife strips to free up valuable bench space. Open shelving can also create a sense of space while still showing your favourite dishes, glassware & ornaments.
Choose Compact and Multi Functional Appliances
Selecting the right appliances can make a world of difference in a small kitchen. Go for compact & energy efficient appliances that offer multiple functions. For example, choose a combination microwave and convection oven, or consider an induction cooktop that doubles as a benchtop. A 45cm dishwasher can save precious space while still offering a great dishwashing solution.
Use Light and Reflective Surfaces
At Kitchens Perth we like to design our small kitchen to Incorporate light colours and reflective surfaces to create an illusion of space in the small kitchen we are working with. Choose light coloured cabinetry, benchtops, and splashbacks materials to brighten the room. Glossy finishes on cabinets and appliances can reflect light, making the space feel more expansive. You can also add mirrors or reflective tiles to enhance this effect.
Utilise the Corner Spaces
Don’t let the corner spaces go to waste. Install corner cabinets with Corner carousels or La Man Style pull out shelves to make the most of these often under utilized areas. Another option is to fit a corner sink or cooktop, which can also free up valuable bench space elsewhere in the kitchen.
Incorporate Built Breakfast bar
To save space while still providing a comfortable dining area, consider incorporating built in seating into your kitchen design. A cosy island or bench seating can be installed in a corner or along a wall to make the most of limited space. This can also provide an opportunity to add hidden storage beneath the seats.
Declutter and Organize
A clutter free kitchen will instantly feel more spacious and functional. Take the time to declutter your kitchen, getting rid of unused items and ensuring that everything has a designated place.
If you have not used a item within 12 months consider giving it away or recycling. And then Invest in clever storage solutions such as drawer inserts, pantry drawers, and under cabinet puul out storage to hel keep your kitchen tidy and organized.
Use Glass and Open Shelving
At Kitchens Perth we sometimes replace solid cabinet doors with glass fronted or open shelves that can create a more open and airy feel in a small kitchen. This design choice allows you to display your favourite dishes and glassware while making the space feel larger. Be mindful of keeping the contents organized and in line to maintain a clean & uncluttered appearance.
Create Visual Continuity
Using a consistent colour palette and materials throughout your kitchen will create a sense of visual continuity, making the space appear larger. Go for monochromatic or neutral tones and choose a single style for your cabinetry, benchtops, and flooring. This will help create a seamless flow and give your small kitchen a more cohesive look.
Add Clever Lighting
In a small kitchen we find proper lighting is important for both functionality and ambiance. Recessed or under cabinet lighting can provide targeted illumination for benchtops and workspaces, while pendant lights or a stylish chandelier can add visual interest and provide warmth. Use dimmers to easily adjust the lighting levels & to create a cozy atmosphere when desired.
Finally
Transforming a small kitchen into a functional and inviting space is well achivebale with smart design choices and a focus on maximizing every available centimetre. By implementing some of these small Kitchens Perth renovation ideas, you’ll be well on your way to creating a kitchen that is both practical and stylish. If you’re ready to start your kitchen renovation journey in Perth, reach out to us who are happy to provide expert guidance and bring your vision to life.
Related Article: Culinary Delights: Customising Your Kitchens Perth Renovation for the Home Master Chef

