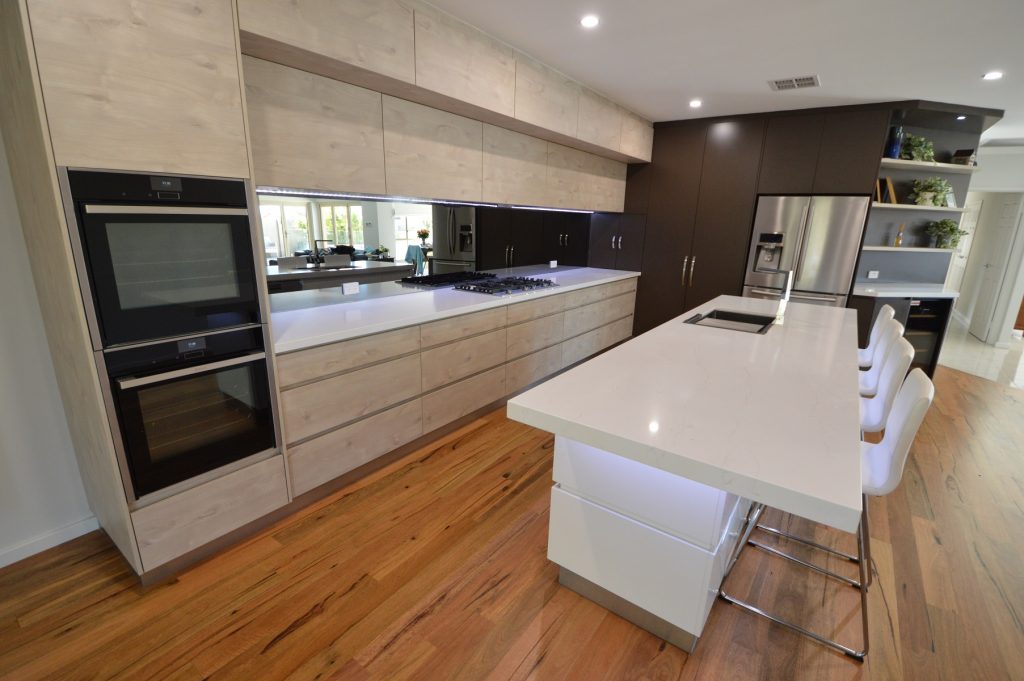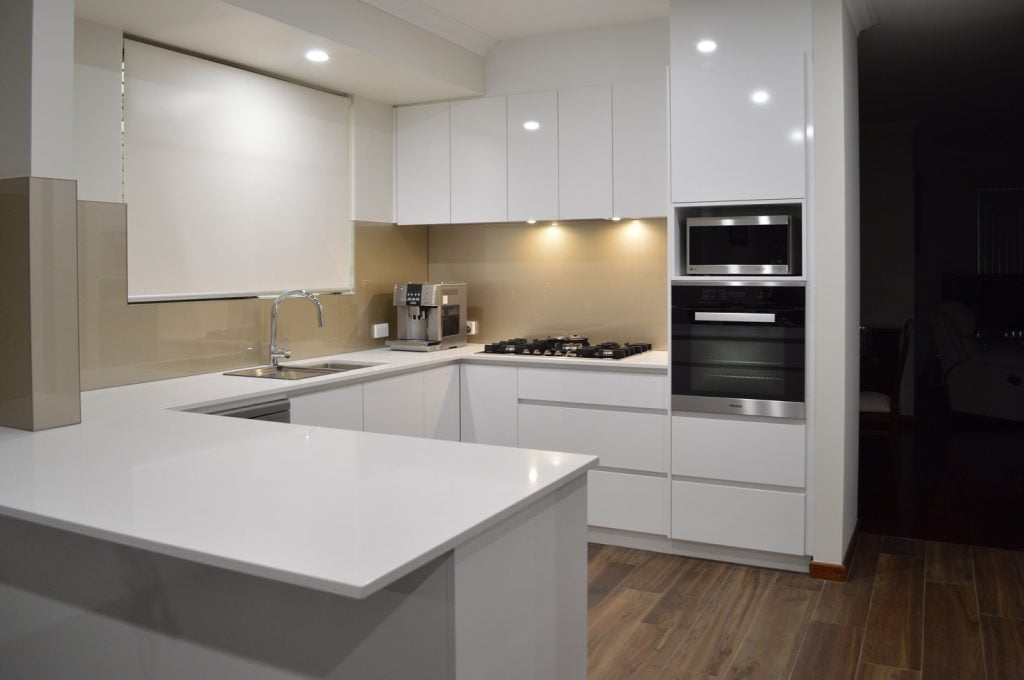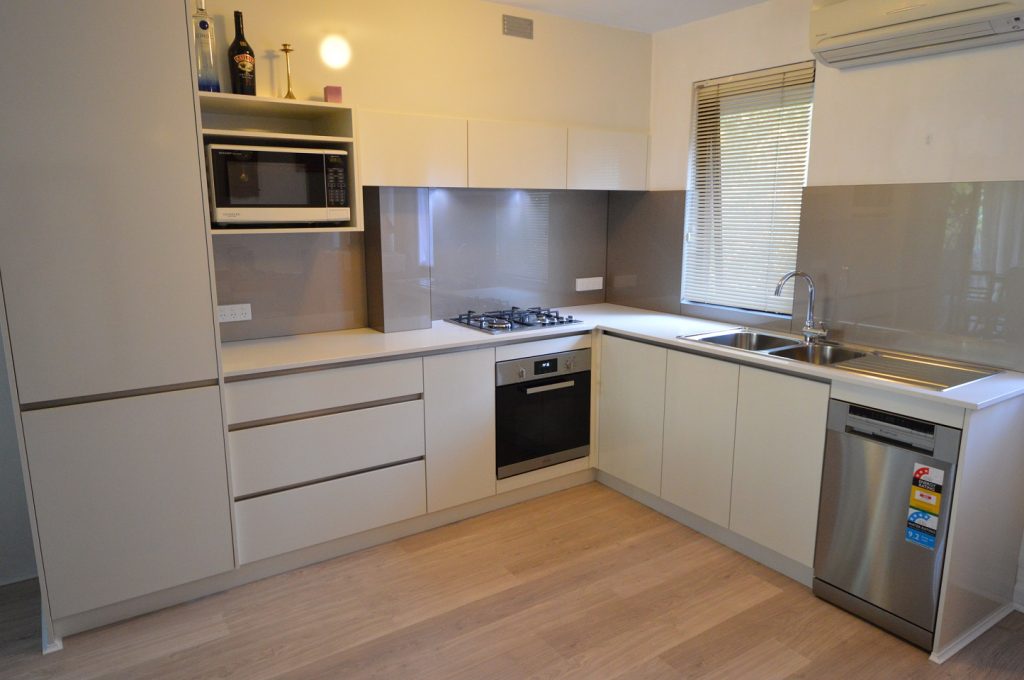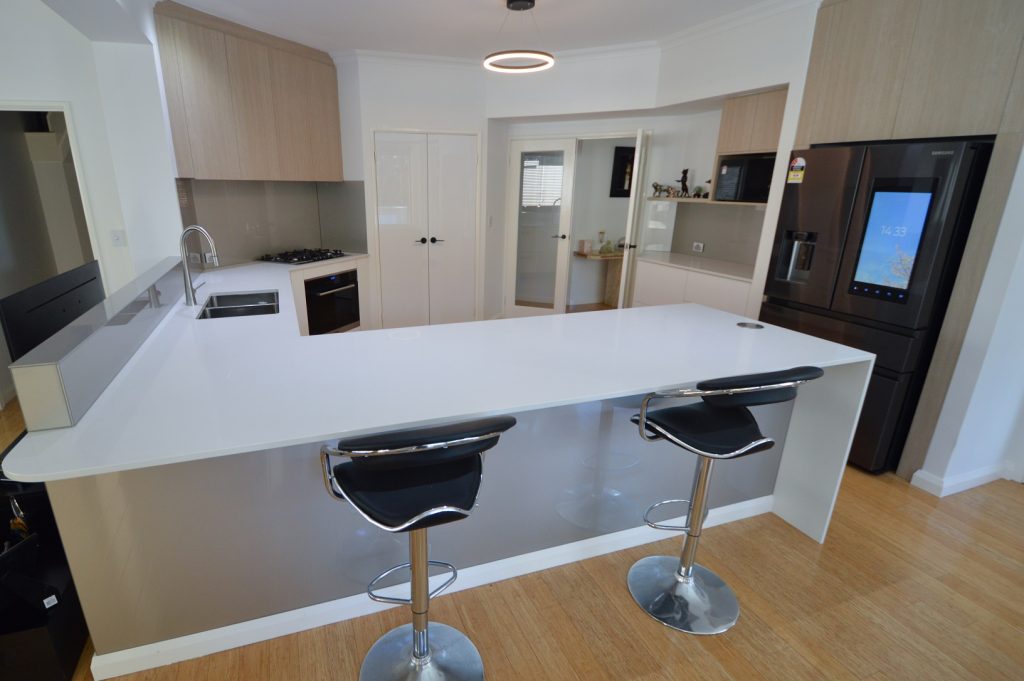Often at Kitchens Perth clients ask us which kitchen designs are popular. There are quite a few variables to take into consideration. Here are some tips to help you consider which shape and style would best suit your needs.
Kitchen Shapes
There are four main kitchen shapes.
- The Galley Kitchen
- The ‘U’ shaped kitchen
- The ‘L’ shaped kitchen
- And an open styled kitchen
The Galley Kitchen
The Galley Kitchen is one where the kitchen shape usually has a Long Island bench on one side and tall cabinetry, a cooking area and preparation space on the opposite side. The Galley kitchen can be an open plan kitchen which is accessed by both ends or it can be accessed at one end only. Galley kitchens are fantastic for entertaining and family living.
The handy island can be doubled up as a dining table or a place for entertaining. Galley kitchens are popular amongst families as well as apartment living where the island is heavily utilised as a secondary table. Accent colours can be used within this style. For example, a breakfast bar could be a completely different colour to the opposite side of the kitchen which creates a two-tone effect.
Complimentary colours are becoming more popular within this type of kitchen shape. Some Galley kitchens have the cooking station, or a sink placed in the island bench whilst other clients opt to keep the island bench completely free as a large feature.
The ‘U’ shaped kitchen
A ‘U ‘shaped kitchen is possibly one of the most popular kitchen designs which is similar to a Galley with the addition of an enclosed section centrally. Often the ‘U’ shaped kitchen will have the sink at the central part of the U. Usually the fridge, pantry and overhead cabinets are on one side of the U whilst the breakfast bar is on the other side of the U.
Often windows are located in the central part of the ‘U’. A ‘U‘ shaped kitchen is perhaps one of Kitchen Perth’s most popular designs. It is also a wonderful, shaped kitchen for families and entertaining.
The ‘L’ shaped kitchen
An ‘L ‘shaped kitchen is usually used in smaller spaces where space is an issue. Many apartments have an ‘L’ shaped kitchen. Often an ‘L shaped kitchen does not include an island bench as there simply is not enough room. Although ‘L’ Shaped kitchens are utilized in tight spaces they can still bring a lot to the room allowing for a good workflow between all the essential appliances.
An open styled kitchen
An open shaped kitchen is a style which usually follows along walls and a window area. It can often have a very small breakfast bar attached to it. These kitchen shapes are quite outdated as often the breakfast bar section is not very functional. Sometimes these kitchens have a corner built in pantry which clients often want removed. By removing the corner pantry, a much larger bench space can be made.
Often this kitchen shape can also have a longer breakfast bar created to allow the kitchen to be more functional.
You must remember that when replacing your kitchen, it is important to consider if your existing kitchen shape suits your needs and cooking requirements, here at Kitchens Perth we can advise you on which kitchen shape best suits your situation! That is it for today’s blog, we hope you learned something and we will see you next time.
Related Article: The Best Kitchen Benchtop Materials




